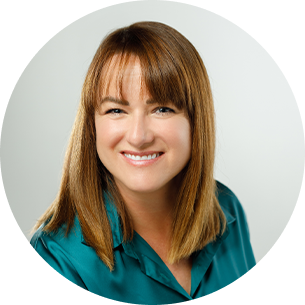Welcome to 161 130 New Brighton Way SE! STYLISH END UNIT, 2-Bedroom, 2 Ensuite townhouse with a Single attached Heated Garage and a DRIVEWAY is located in the highly sought-after family friendly Mint complex in New Brighton! The open-concept layout is filled with natural light from its extra windows and the East/West/North exposure creating a bright and inviting atmosphere. The main floor welcomes you with a large entrance area and a flex space, perfect for a home office, play room or gym. There is a laundry area leading to the garage for easy access from both sides of the unit. which is very convenient. Up the stairs you will find a sleek, modern eat in kitchen with lots of cabinets, stainless steel appliances, and a breakfast bar on the peninsula island, ideal for morning coffee, casual dining or BBQing off the West facing Balcony while enjoying the evening sunset and the day's end. Relax in the spacious living room, where an oversized window fills the space with sunshine. A convenient powder room completes the main level. On the top level you'll find 2 generously sized bedrooms both with private En-suites . The townhouse is nestled in a picturesque complex with beautiful courtyards and pergolas, fostering a friendly, family-oriented environment. Living in New Brighton means access to a wealth of amenities, including a clubhouse, water park, ice rink, and various sports courts. The community is within walking distance to schools, parks, and extensive pathways. Proximity to 52nd St, 130th Ave, Stoney Trail and Deerfoot Trail provides easy access to all amenities, South Health Campus, Shopping, Dining, Transit, Parks, Pathways and a super easy commute to get anywhere in the city. This is your opportunity to own a solid long term investment with LOW CONDO FEES in an unbeatable location! Call today!
Address
161, 130 New Brighton Way SE
List Price
$425,000
Property Type
Residential
Type of Dwelling
Row/Townhouse
Style of Home
3 Storey
Area
Calgary SE
Sub-Area
New Brighton
Bedrooms
2
Bathrooms
3
Floor Area
1,431 Sq. Ft.
Lot Size
4058 Sq. Ft.
Year Built
2012
Maint. Fee
$301.82
MLS® Number
A2159641
Listing Brokerage
CIR Realty
Basement Area
See Remarks, Walk-Out To Grade
Postal Code
T2Z 1H5
Zoning
M-1 d75
Site Influences
Clubhouse, Landscaped, Schools Nearby, Shopping Nearby, Park, Walking/Bike Paths, Playground, Sidewalks, Street Lights, Tennis Court(s)

