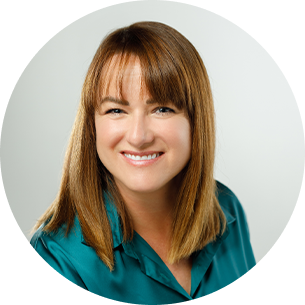Introducing the Olivia by Sterling Homes! This stunning 2,200 sq. ft. home offers 3 bedrooms, 2.5 bathrooms, and a 2-car garage. The Craftsman elevation with James Hardie siding adds timeless charm. Inside, 9' ceilings on the main floor and basement create spaciousness. The executive kitchen features a gas range, hood fan, built-in wall oven and microwave, French door fridge with waterline, and a walk-through pantry. Thoughtful touches like pots & pans drawers, under-cabinet lighting, and quartz countertops elevate its appeal. The main floor includes a gas fireplace with tile face, paint-grade railing, and a mudroom with a bench and coat rack system. Upstairs, enjoy a vaulted ceiling in the bonus room and a tray ceiling in the primary bedroom. The 5piece ensuite includes in-floor heating, a tiled shower with a bench, a glass barn door, a soaker tub, dual sinks, and a private WC. Includes BBQ gas line, 3ple-pane windows, and tiled floors in bathrooms and laundry. Photos are representative.
| Address |
529 Grayling Bend |
| List Price |
$868,400 |
| Property Type |
Residential |
| Type of Dwelling |
Detached |
| Style of Home |
2 Storey |
| Area |
Rural Rocky View County |
| Sub-Area |
Harmony |
| Bedrooms |
3 |
| Bathrooms |
3 |
| Floor Area |
2,254 Sq. Ft. |
| Lot Size |
4458 Sq. Ft. |
| Year Built |
2024 |
| MLS® Number |
A2174742 |
| Listing Brokerage |
Bode Platform Inc.
|
| Basement Area |
Full, Unfinished |
| Postal Code |
T3Z1K8 |
| Zoning |
TBD |
| Site Influences |
Airport/Runway, Back Lane, Clubhouse, Golf, Lake, Level, Schools Nearby, Shopping Nearby, Park, Playground, Pool, Sidewalks, Street Lights |

